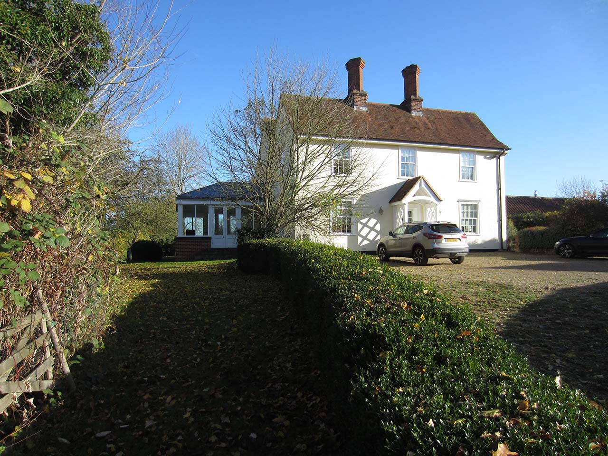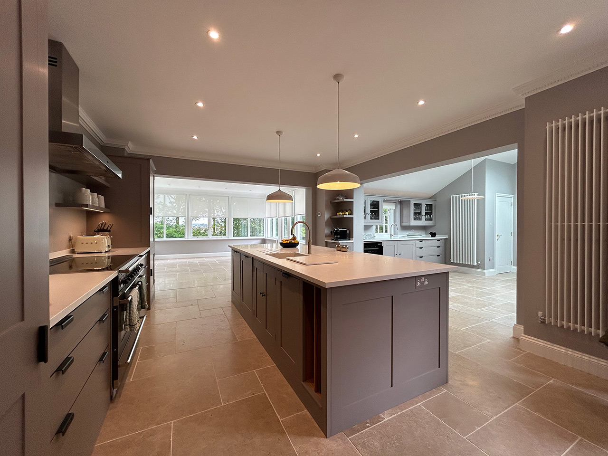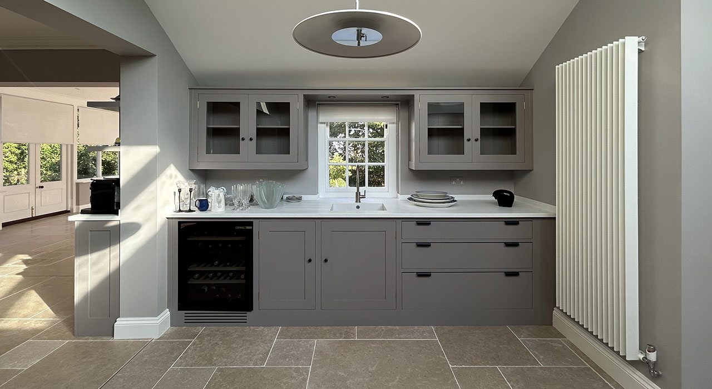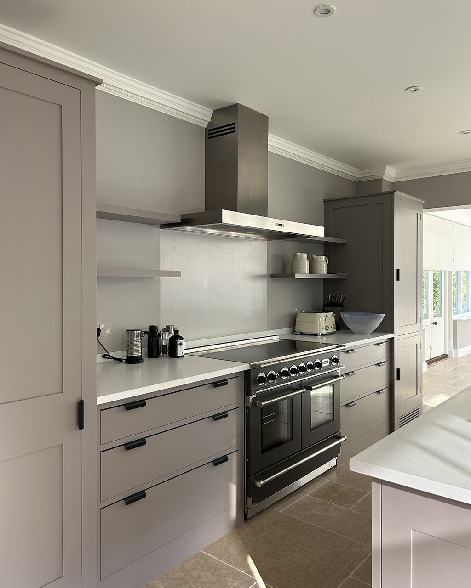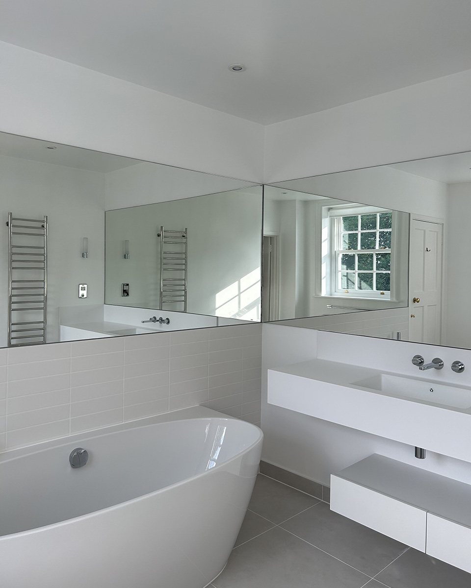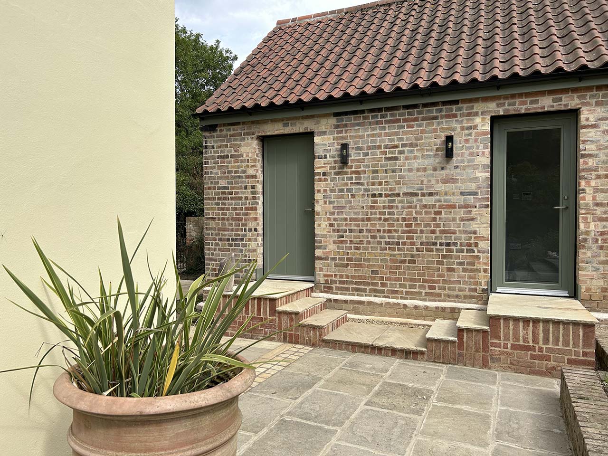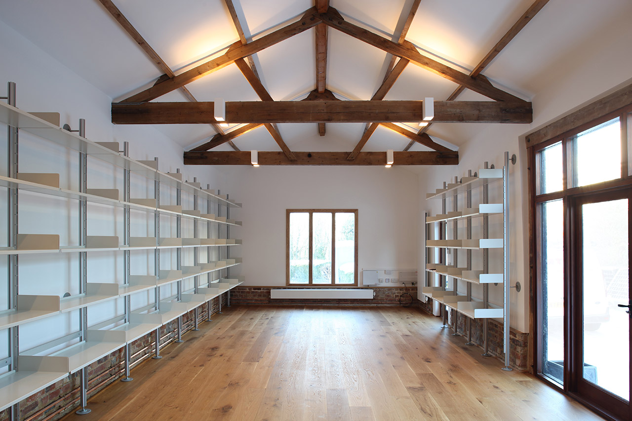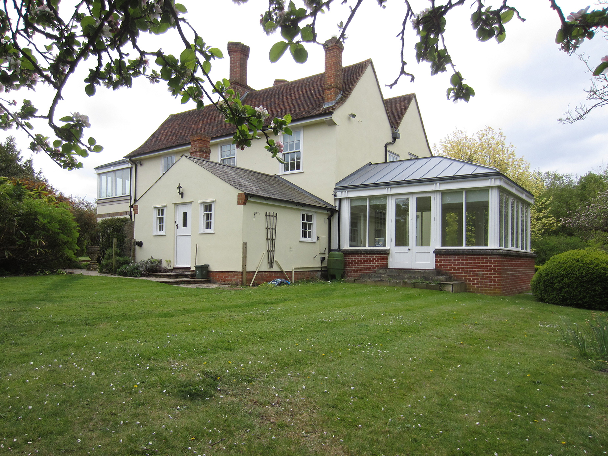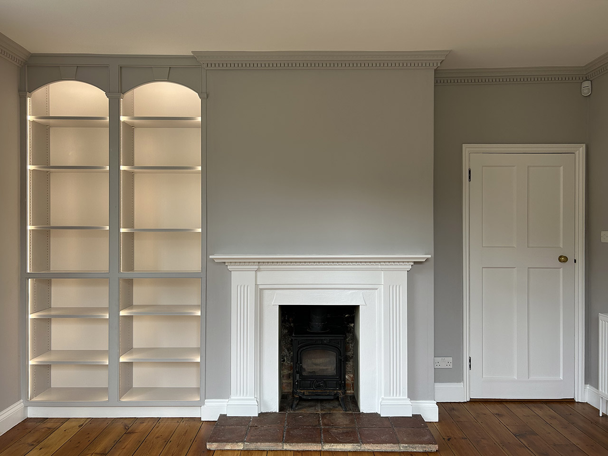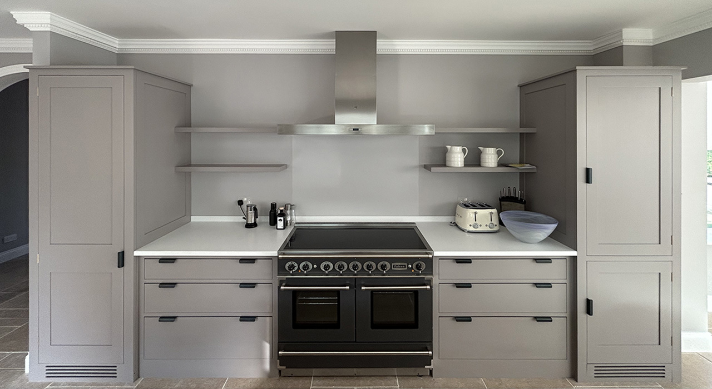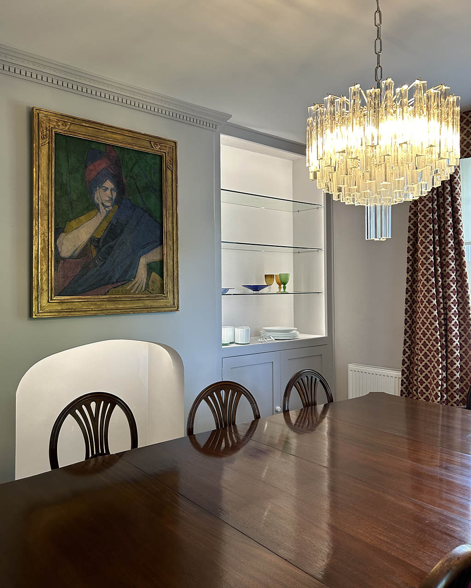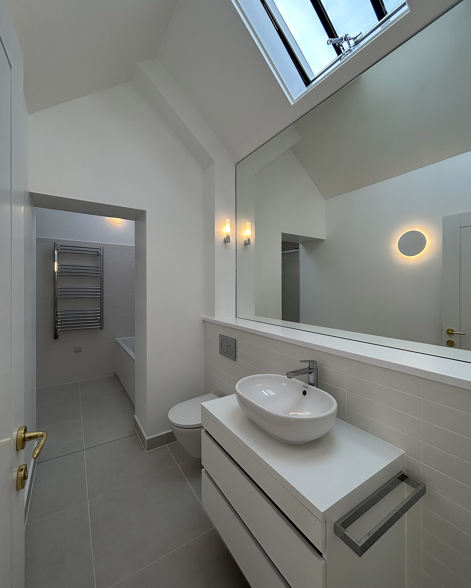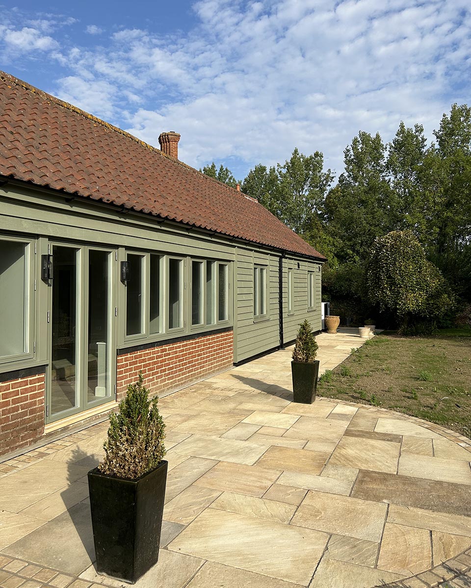Bobby Open Architect
Alterations to a Country House near Clare, Suffolk
Alterations and refurbishment of the main house and two outbuildings, creating guest accommodation and a private library. The main house has been fully refurbished, including structural alterations to form a large open plan kitchen and dining space with panoramic views over the Stour Valley. Limestone flooring unites the ground floor area, continuing throughout the entrance hall. The kitchen is by Plain English.
The kitchen opens on to an east-facing breakfast courtyard, across which lies the entrance to the guest accommodation, occupying a single storey building. The guest building was stripped back to its structure, with new triple glazed windows and external doors, breathable wall insulation and underfloor heating run by an air source heat pump. Two ensuite bedrooms bracket a vaulted living room looking east to a garden which replaces a former concrete hardstanding. The third building has been reconfigured as a private library, overlooking a new garden and woodland.
