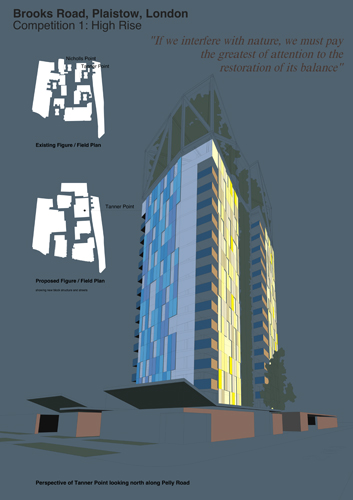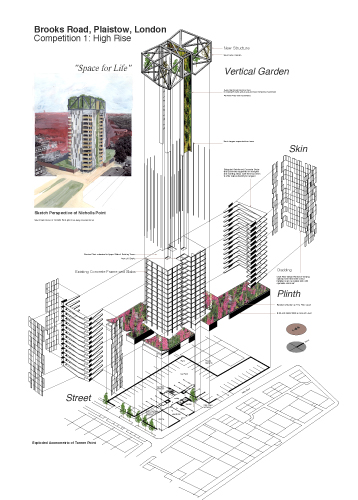Bobby Open Architect
Brooks Road, Plaistow, London
This competition entry is for the refurbishment and extension of two high-rise housing blocks in east London. The brief was for increased living area for the existing flats, and for possible future extension vertically. This scheme takes as its premise the restoration of the ground that has been removed in the construction of the towers. The informal and scruffy car-parking at the base of the towers is formalised within an enclosed plinth, also housing public facilities (launderette, creche, etc) and new entrances to the towers. On top of this plinth is a new residents' garden.
New structural columns threaded vertically through the towers allow for the construction of large steel frames above the top of the existing accommodation, housing gardens- in-the-sky or additional accommodation. These frames then suspend additional floor plate areas which extend the plans of the existing flats below. New perimeter walls are angled to take advantage of the path of the sun from east to west, and incorporate winter garden balconies at the corners, breaking the imposing scale of the towers.

